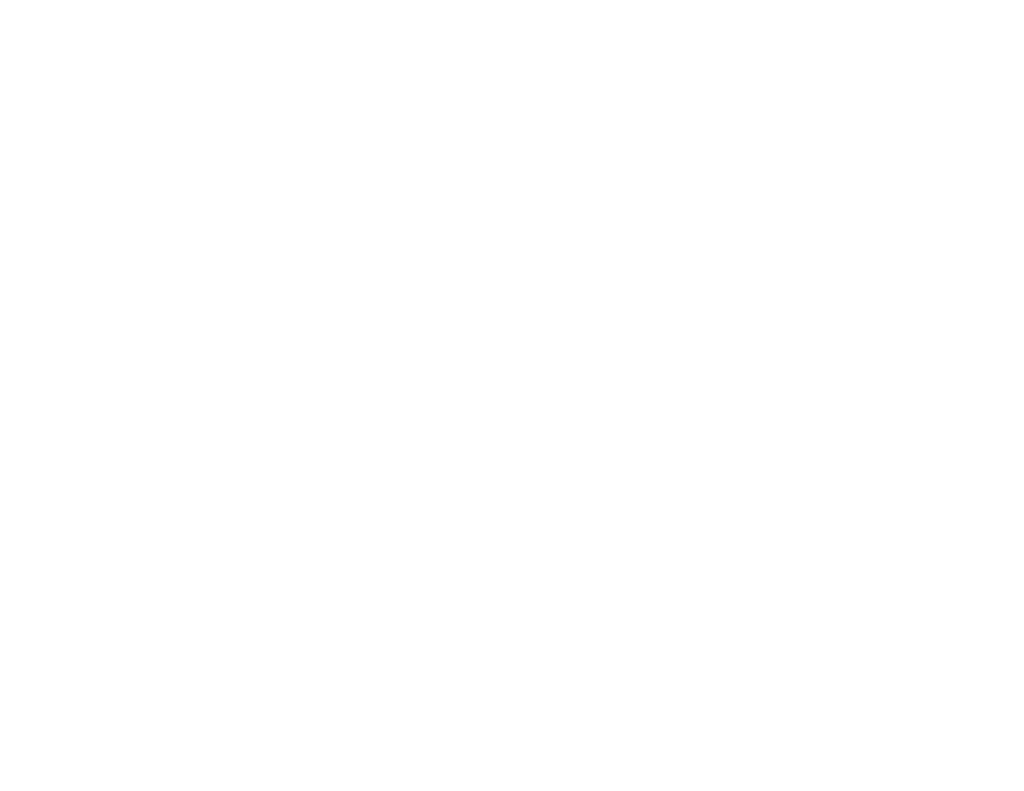Design
ARCHITECTURAL DESIGN
Since its inception, Sintesi has been involved in large-scale architectural design. Our company’s architectural projects are always conceived in conjunction with urban planning, as they are seen as a derivation of the broader territorial design. Territorial contextualization is indeed one of the company’s strengths, enabling it to operate in various sectors of the city: residential, commercial, hospitality, and civil works. The anticipation of constructing a new building requires a deep understanding of the administrative process. In this case, Sintesi’s support begins with initial management and consultancy for bureaucratic procedures. Acceleration at this stage becomes essential as a feasibility prerequisite, and years of experience allow Sintesi to resolve any issues correctly and quickly, the process is planned by Sintesi in precise detail. During the preliminary phase, documentation analysis is conducted for land estimates and appropriate urban checks. Building the knowledge framework involves analyzing the territorial system, including sizing, environmental quality, historical-morphological typology and characteristics, as well as the quality and quantity of services and infrastructure. Essential is the verification of landscape typologies, followed by the study of territorial programming and planning acts. In a second phase, synthesis and evaluation take place. Critical and problematic levels are identified, socio-economic trends are assessed, and a survey on urban planning tools is conducted. Finally, the actual design phase, implementation, and realization of interventions occur. During the preliminary phase of Architectural Design, the qualitative and functional characteristics of the work are defined through sketches, functional diagrams, a technical-illustrative report, an environmental impact assessment, and contextual studies, such as territory-related investigations. These tools allow for the representation of the project to scale and provide a preliminary economic analysis of the construction cost. Upon approval of the preliminary design, graphic and descriptive documents are developed along with relevant calculations. In the second phase, the definitive project is developed, a strong point of Sintesi as our team is capable of creating a definitive project with such detail that it is almost executive, thus accelerating the entire process. In the final phase, concerning the executive project, technical and specialist reports are drafted, planimetric surveys, advanced graphic elaborations, structural and plant calculations, and an estimate metric computation during execution, along with the work schedule and tender specifications. Sintesi is capable of ensuring all phases of architectural design, structural and plant design, as well as site management and safety during implementation.
BIM
To accelerate and optimize the entire design process, Sintesi employs Building Information Modeling (BIM). This is the digital representation of the physical and functional characteristics, an operational methodology that uses an informative model containing all information about a construction project. All project stakeholders participate in the composition of BIM, using a multidisciplinary approach to input, extract, and update all necessary information. This methodology allows for the creation of a virtual model where data goes beyond the concept of graphical representation. Indeed, within BIM there is information on geometry, materials, structural components, thermal characteristics, installations, costs, safety, maintenance, life cycle, and other key factors in design. Thanks to BIM, the building is virtually constructed before its physical realization. This enables the early detection of any issues and the possibility to intervene even before construction begins. One of the secondary advantages is the reduction of potential costs due to changes.
GREEN DESIGNING
Green design, within an urban planning system, is a fundamental tool for requalification on the territory. It must follow a virtuous path that connects landscape, environmental, and social aspects to achieve the expected result in the planning phase. The project must be coherent with the environmental context, respecting the current constraints and regulations. Sintesi has extensive experience in this sector, as confirmed by the realization, among others, of the Talenti Park in the northwest area of Rome. When designing a green area, several aspects must be considered: the division into macro areas, the arrangement of plant species and their types, the layout of pathways, furnishings, and their ease of maintenance and cleaning. Also, the arrangement of civil and art works, play areas, and the choice of the best lighting type fall within the scope of green design services offered by Sintesi. In this sense, both the strategic environmental assessment (SEA), which estimates the environmental effects of plans and programs in all their phases, from screening to monitoring, and the environmental impact assessment (EIA) are included as services. These support the decisions of public administration structures.
GREEN PLANNING
Città Verde (Green City) is an example of how to create a lively new neighborhood. The Città Verde initiative, located in the Colle Ardeatino neighborhood in Rome, consists of 300 residential units across seven buildings, which will become 1,000 units, ranging from 53 to 85 square meters. It was born in 2010, a year of significant crisis for the Real Estate sector. The idea was to offer high-quality, energy-efficient, comfortable, spacious, and economically accessible properties to a large portion of families, while simultaneously creating a replicable quality building format. It’s an urban redevelopment project within the Eur area, covering an area of nearly 300,000 square meters, 55% of which is allocated for public green spaces. It’s a place designed to promote socialization and cultural exchange, a true contemporary neighborhood where individuals and families are at the center of a project destined to acquire its own urban and social identity. The new neighborhood is designed to host all the necessary services to meet the needs of families: schools, nurseries, places of worship, and shopping centers. Even the road system has been designed to make movements with private vehicles within the neighborhood and to other areas of the city smooth. In fact, Città Verde is only 5 minutes away from the Laurentina station on Metro Line B.
PORTFOLIO
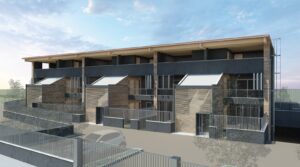
Intervento di demolizione e ricostruzione di edificio residenziale in via di Casal Boccone, Roma
Edificio Realizzato – Fine Lavori 2020 L’intervento ha visto la demolizione di un edificio residenziale/commerciale e la successiva ricostruzione a destinazione residenziale caratterizzato da 2 piani fuori terra e un piano interrato destinato ad autorimessa. In SINTESI, è stata prestata grande attenzione alla realizzazione di una struttura rispettosa dell’ambiente. Sulla
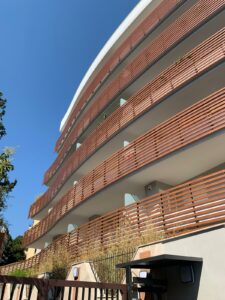
DEMOLIZIONE E RICOSTRUZIONE EDIFICIO RESIDENZIALE IN VIALE GIUSTINIANO IMPERATORE, ROMA
Edificio Realizzato – Fine Lavori 2019 L’intervento ha previsto la demolizione di un ex Opificio e la costruzione di un edificio residenziale con 6 piani fuori terra e un piano interrato adibito ad autorimessa. In SINTESI, la scoperta di reperti archeologici ha richiesto l’innalzamento della struttura, con visibilità dei reperti
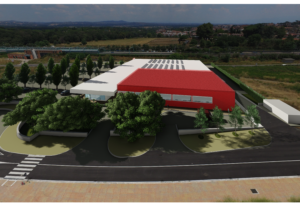
EDIFICIO COMMERCIALE IN ZONA OLGIATA, ROMA
Progetto 2019 L’intervento concerne la realizzazione di una struttura commerciale all’interno del Programma Urbanistico Olgiata. L’area di intervento è situata nel quartiere Olgiata, a Roma, in un contesto caratterizzato da aree agricole, pascoli e aree urbanizzate. Marginalmente sono presenti lembi di macchia mediterranea residuale lungo il fosso, mentre la restante
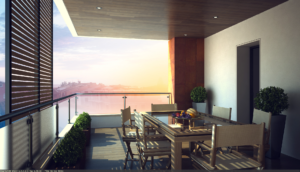
DEMOLIZIONE E RICOSTRUZIONE IN VIA DI VILLA BELARDI, ROMA
Intervento di demolizione della sede di una rete televisiva regionale e ricostruzione in un edificio a destinazione.Edificio Realizzato – Fine Lavori 2017 Intervento di demolizione della sede di una rete televisiva regionale e ricostruzione in un edificio a destinazione prevalentemente residenziale caratterizzato da 5 piani fuori terra e due piani

